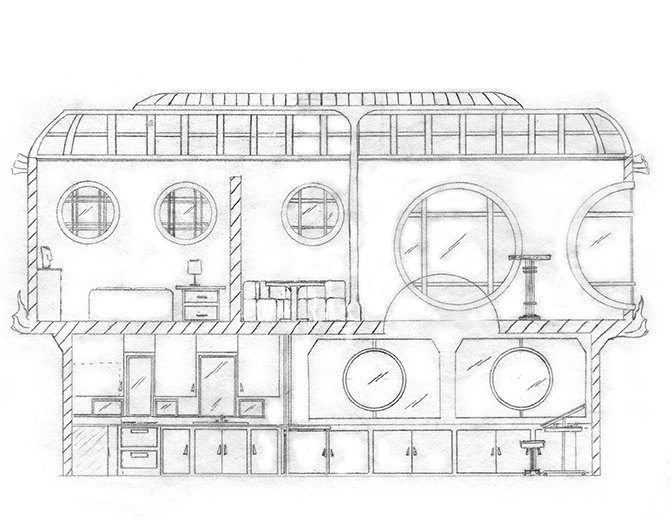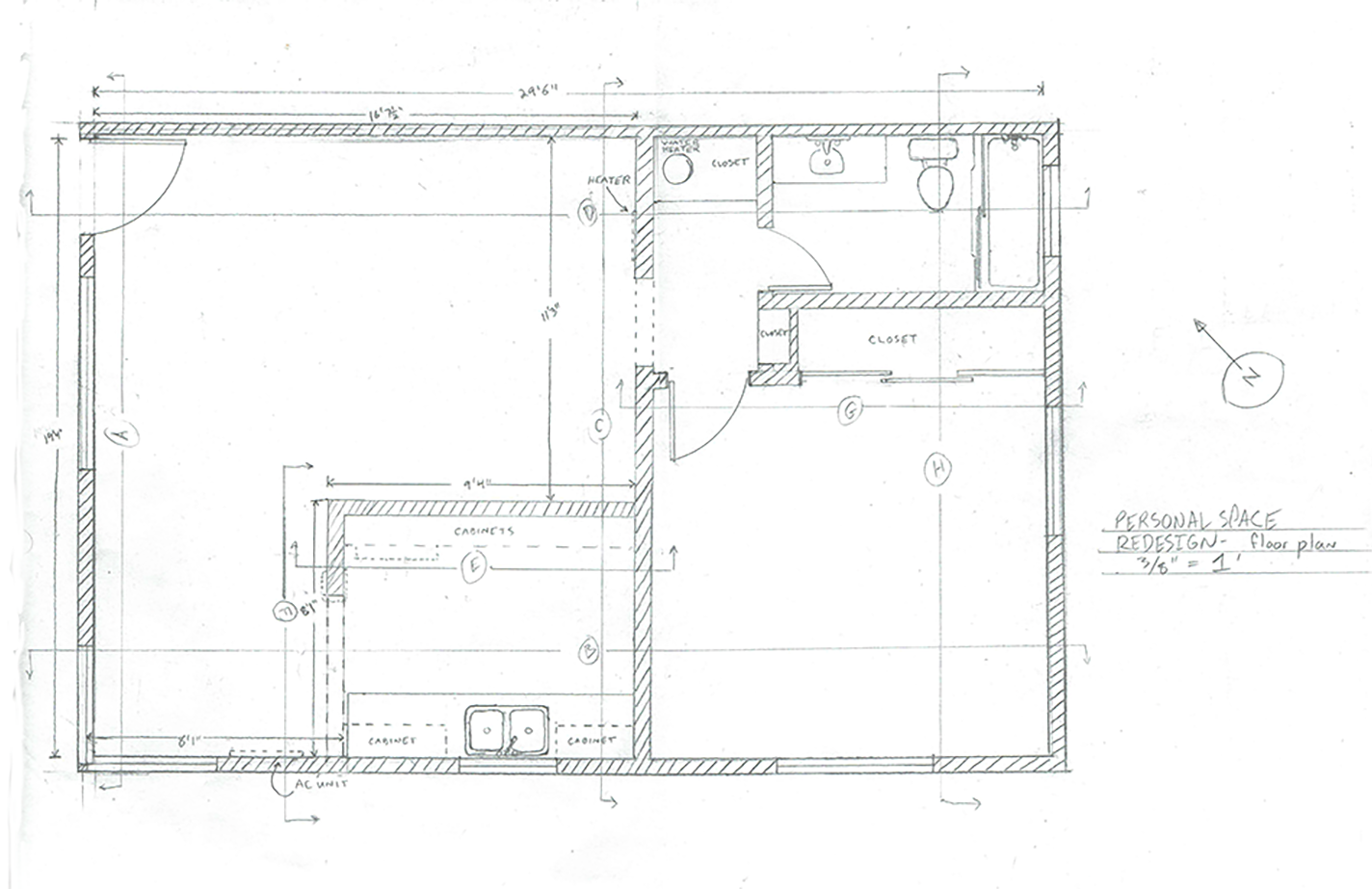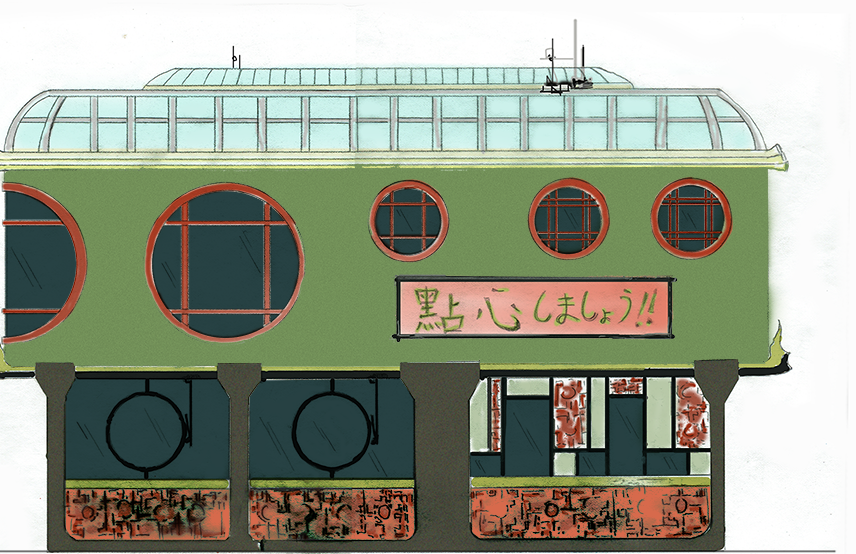An inter-dimensional, galactic, time-traveling adventurers’ lounge and service depot
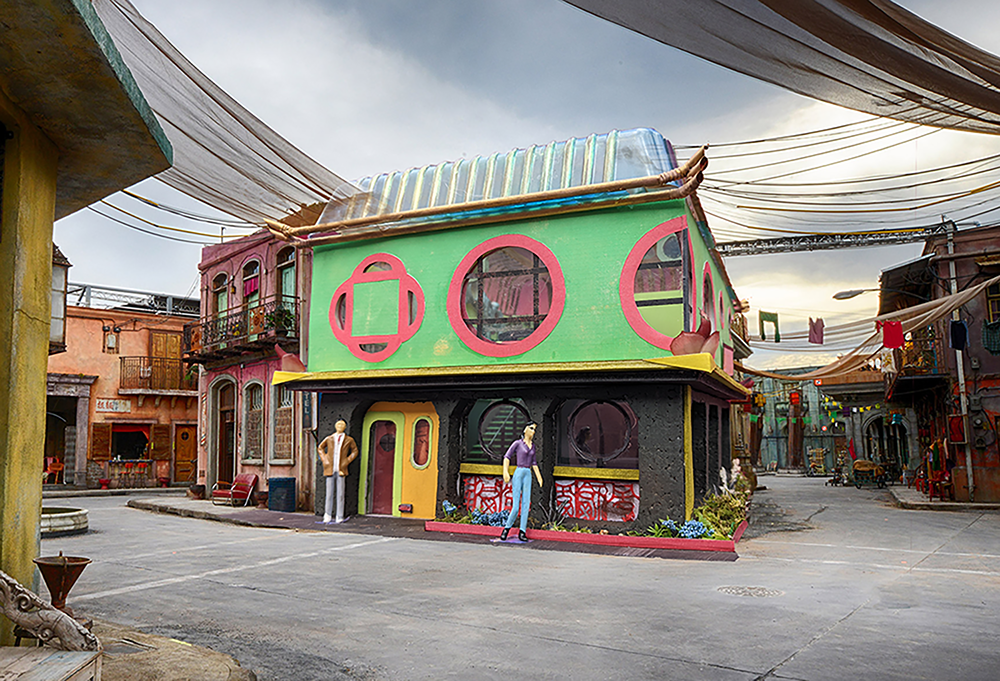
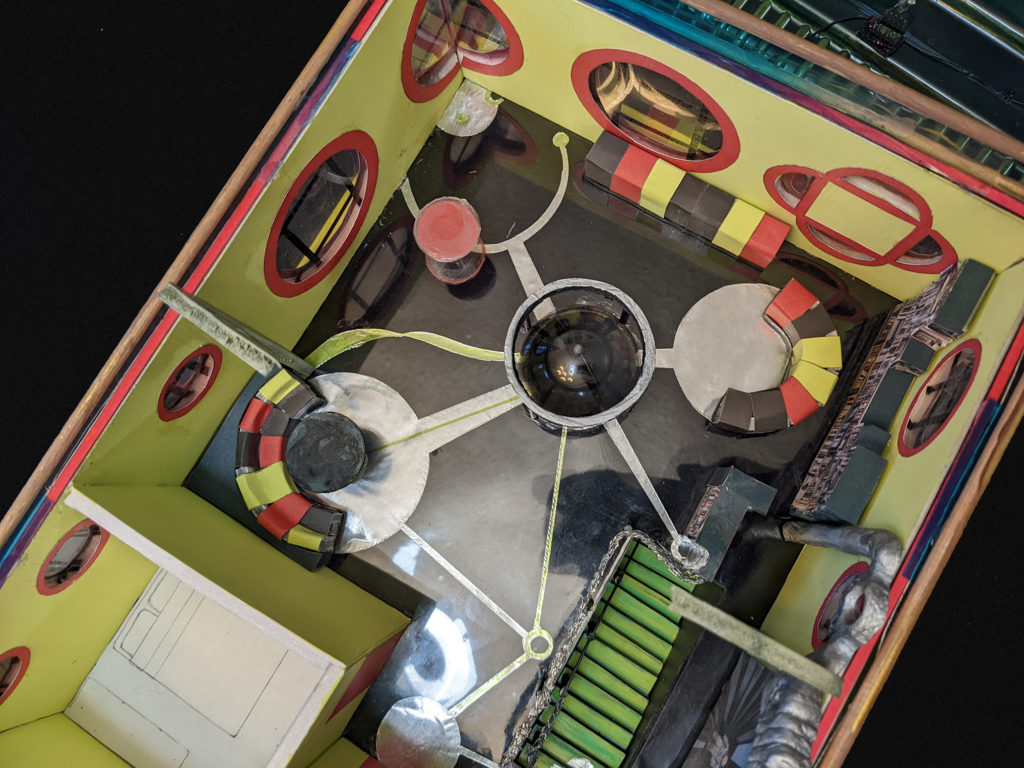





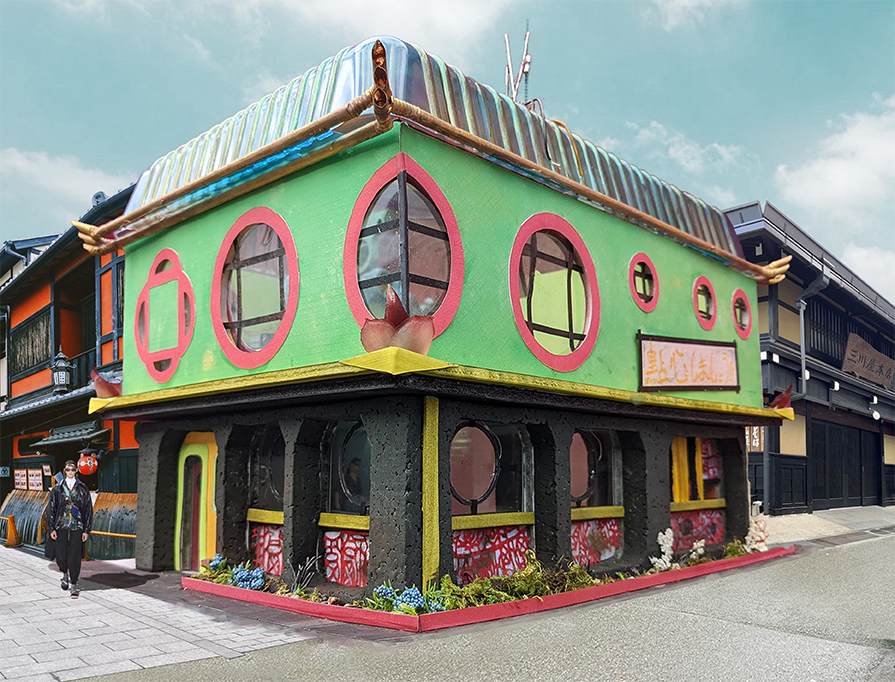
A Challenge: My first assignment in an Environmental Design class at Art Center was to redesign a personal space.
A Solution: My living space lacked the amount of room I’d like for both creative projects and entertaining. I addressed both needs.
I added a level and extended it several feet on all sides, thus providing distinct areas for a workshop and ‘lounge’.
A domed, glass roof, and large round windows on the 2nd level provides a sense of optimism and expansiveness.
Downstairs, an open floor space adds malleability to the work area.
The kitchen can be opened or closed with a series of sliding windows and doors, which accommodates both the expansiveness of entertaining and the mess of the workshop.
Light from the roof shines through the stairway and a centrally located dome in the floor of the 2nd level. This adds natural light for projects that require it. A large cargo door set around a conventional entrance is great for large projects and gatherings.



Inspiration and Narrative
From the adventure of Victorian sci-fi to a sleeker, more modern sci-fi, I found useful images in both history and game/scifi concept art. Exploring forms for the exterior, I drew something that – of all things – reminded me of a Chinese restaurant. Fusing these elements, I layered a history of the building:
A Japanese-American family with a penchant for dim sum opened a restaurant a few years before the invasion of aliens from Zygorthia. After, like everyone else with children, they fled to Canada, resistance fighters modified the building. In the post-war, dystopian period, a ‘cyber-gang’ added their own practical and aesthetic touches. Then came a doo-dah parade of usages: doggy day care, a retro-TV-bar, a reggaeton-disco, and many others. With my reputation for hospitality to strangers and general handiness, the History & Future Preservation Society invited me to convert the building into a ‘Lounge-n-Service Depot’.
I now preserve its history, while keeping it active for the community.
Best job I’ve ever had.

